The Cheney
Description: A compact, balanced design that makes every square foot count. The Cheney combines efficiency with comfort, offering harmony in a compact footprint.
Key Features:
- Square footprint with subtle offsets for flow and privacy
- Bright, open living space with abundant natural light
- Options for 1–2 bedrooms, plus ADA layout available
- Efficient storage and laundry integration
- Adaptable for aging in place or rental flexibility
Description: A compact, balanced design that makes every square foot count. The Cheney combines efficiency with comfort, offering harmony in a compact footprint.
Key Features:
Square footprint with subtle offsets for flow and privacy
Bright, open living space with abundant natural light
Options for 1–2 bedrooms, plus ADA layout available
Efficient storage and laundry integration
Adaptable for aging in place or rental flexibility
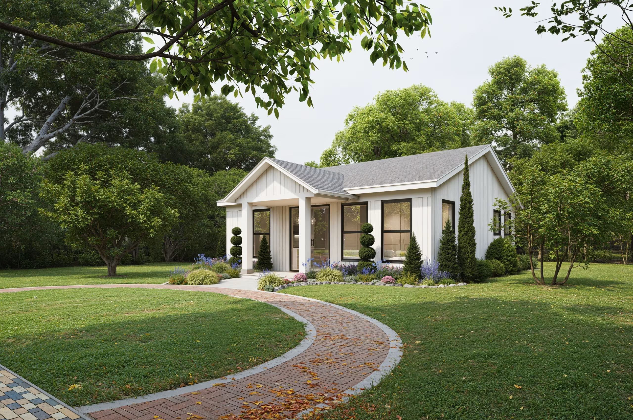
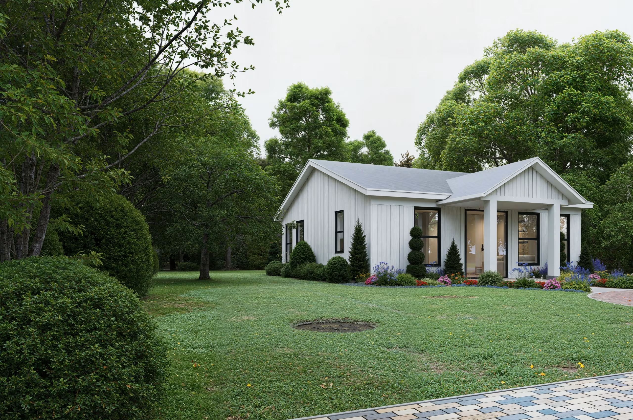
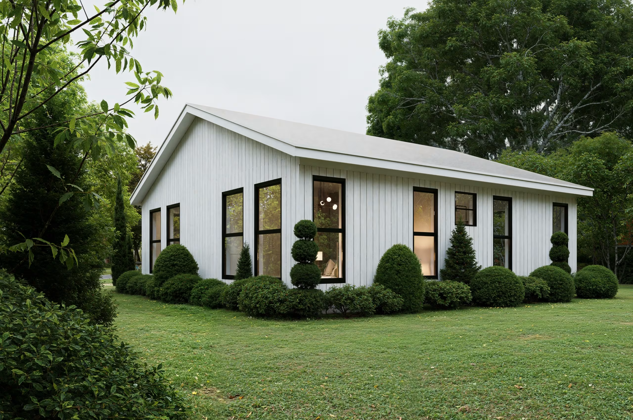
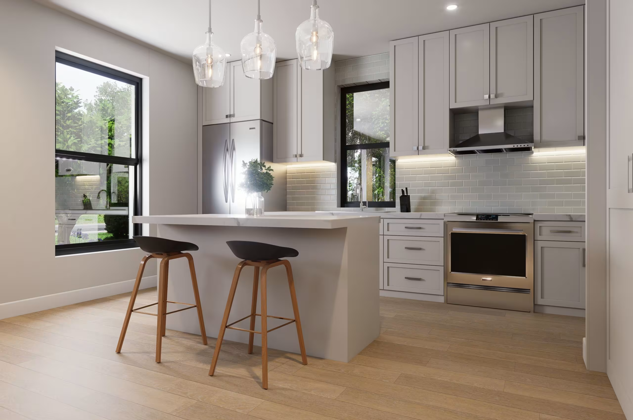
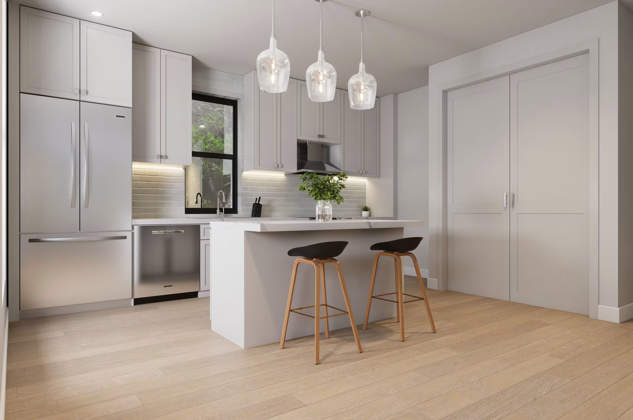
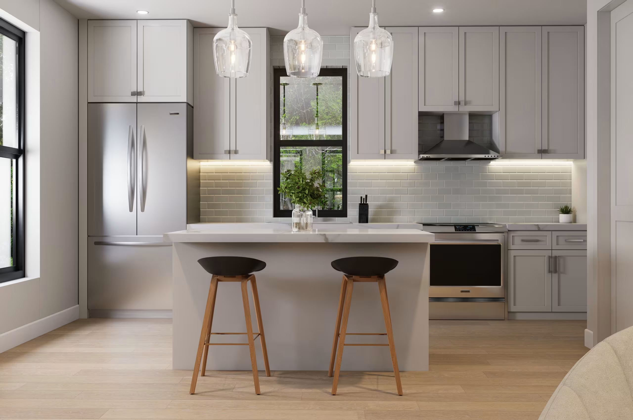
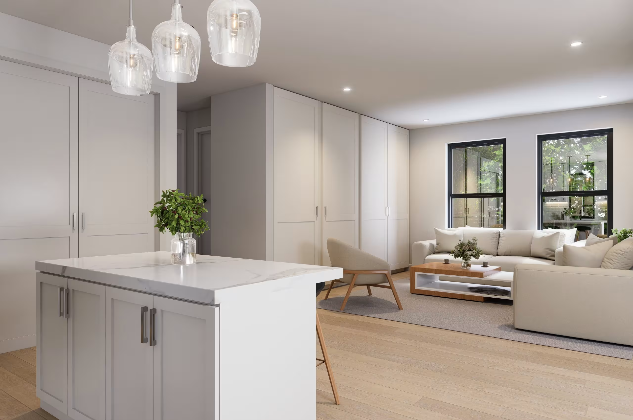
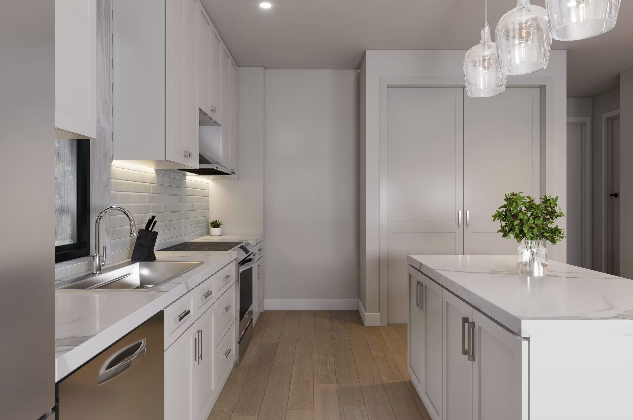
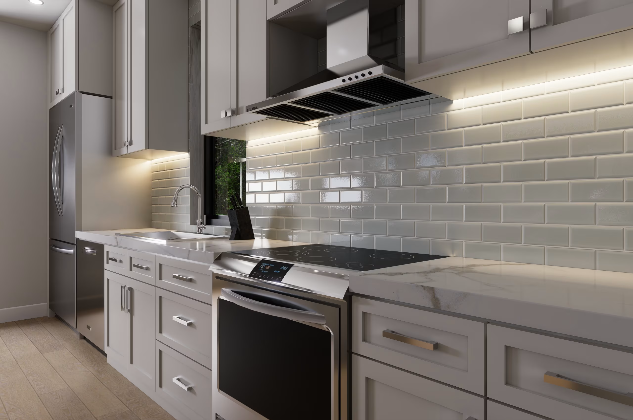
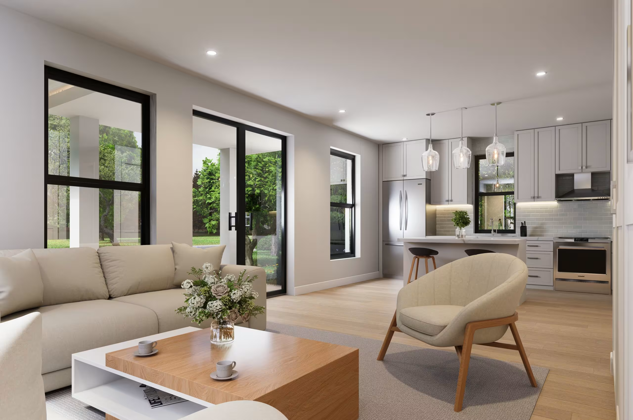
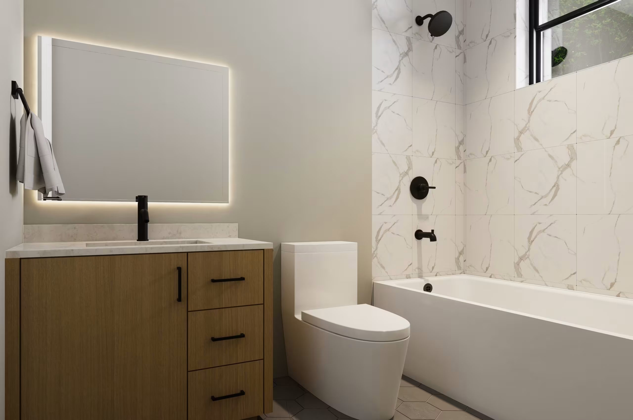
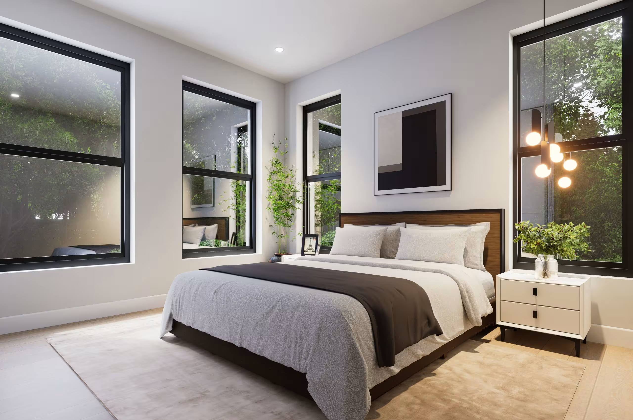
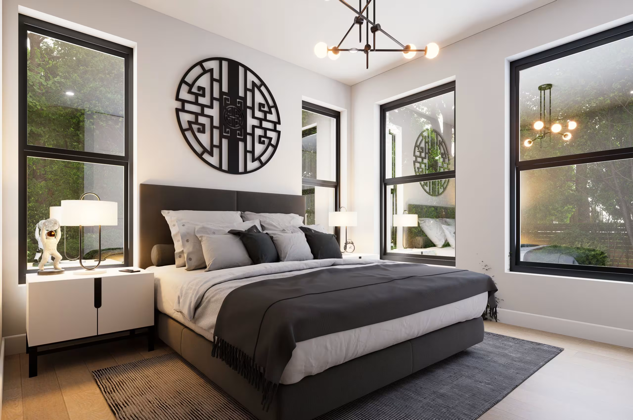
Find the floor plan that fits your lifestyle and lot
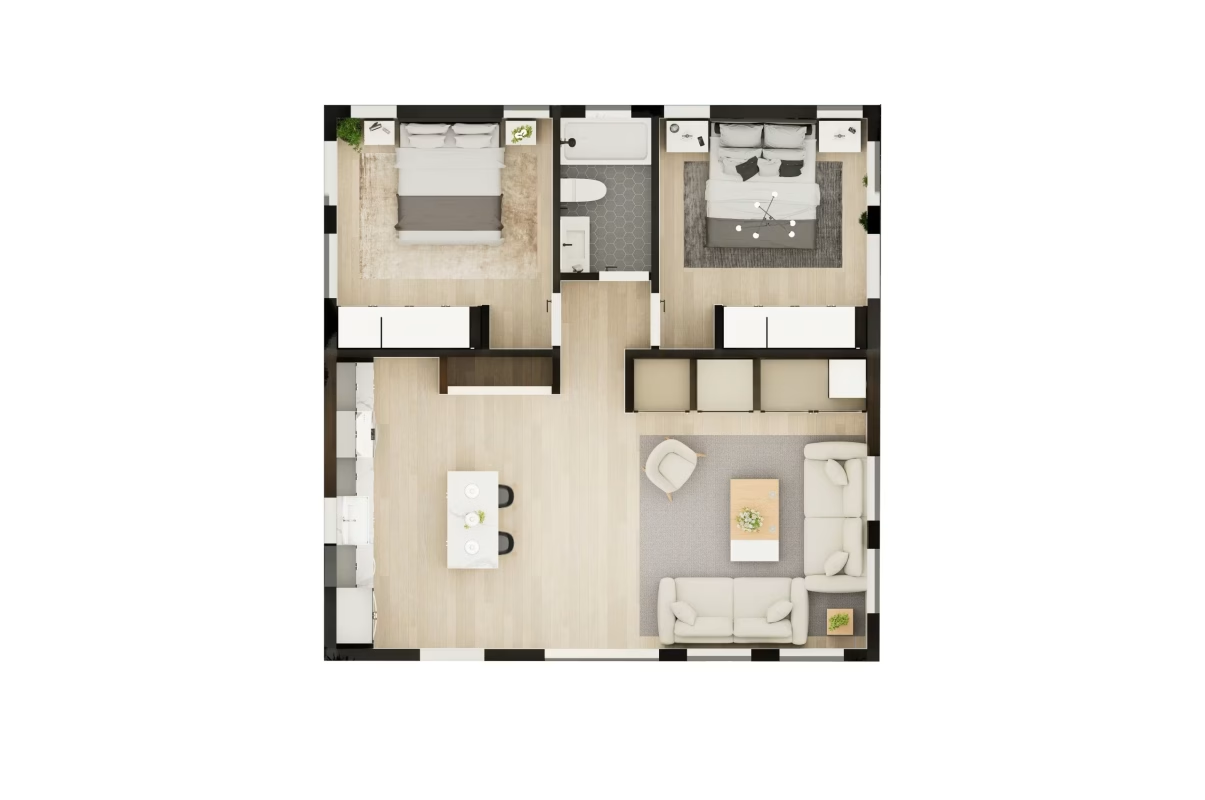
Floorplan 1
Starting at $279,000
Two bedrooms with a central bath and open-plan kitchen/living/dining hub. Includes laundry and built-in storage for efficient everyday living.
- 2 bed
- 1 bath
- 900 sqft
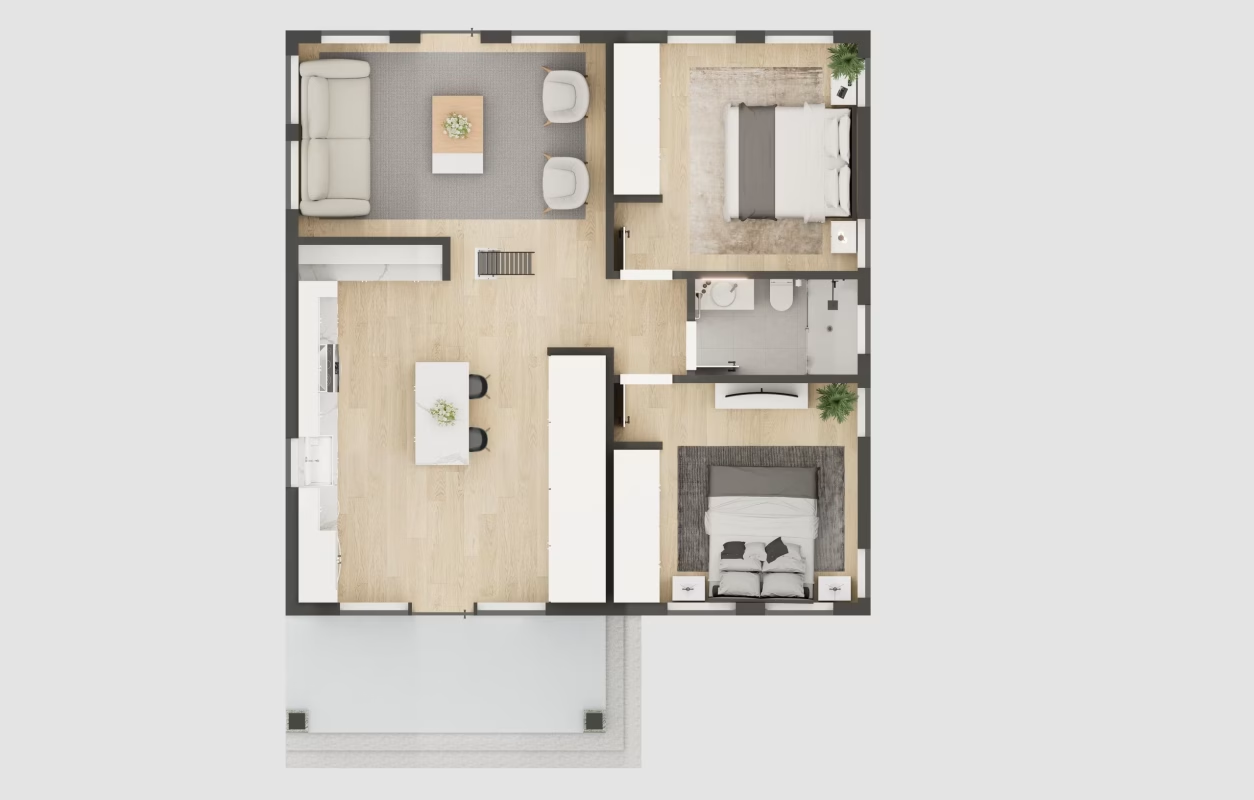
Floorplan 2
Starting at $279,000
Two comfortable bedrooms share a centrally located full bath with open-plan living/dining/kitchen. Smart storage and a dedicated laundry area make daily living simple and organized.
- 2 bed
- 1 bath
- 900sqft
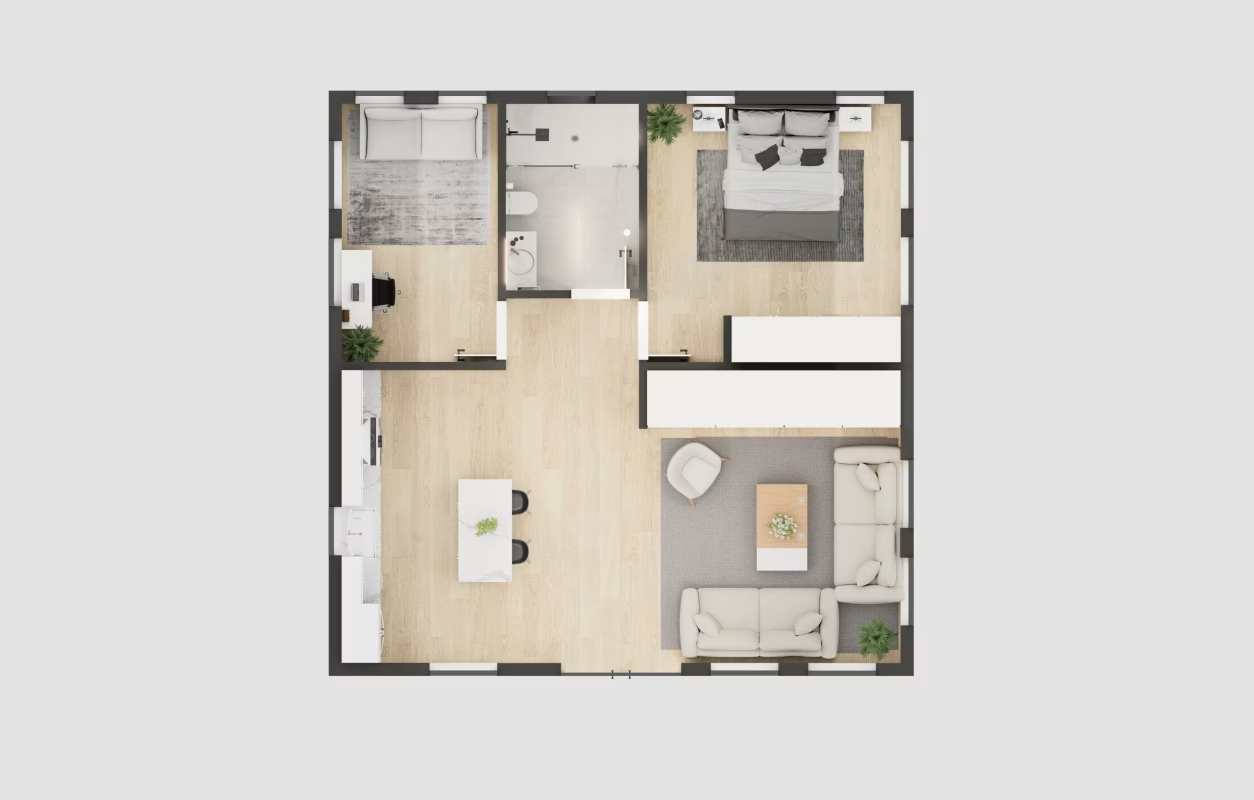
Floorplan 3 - ADA
Starting at $285,000
Accessible one-bedroom plan with step-free entry, wider doorways, open living areas, and ADA-compliant bath—designed for comfort and mobility.
- 1 bed, 1 office
- 1 bath
- 900 sqft
