The Prescott
Description: An angled design that blends privacy with a welcoming outdoor corner. With its L-shape footprint, The Prescott creates natural separation while framing a perfect outdoor retreat.
Key Features:
- L-shaped footprint creates a natural patio or garden space
- Separation of private (bedroom) and social (living) zones
- Open, efficient kitchen/dining/living area
- Multiple layouts for singles, couples, or families
- ADA-compliant option for barrier-free living
Description: An angled design that blends privacy with a welcoming outdoor corner. With its L-shape footprint, The Prescott creates natural separation while framing a perfect outdoor retreat.
Key Features:
L-shaped footprint creates a natural patio or garden space
Separation of private (bedroom) and social (living) zones
Open, efficient kitchen/dining/living area
Multiple layouts for singles, couples, or families
ADA-compliant option for barrier-free living
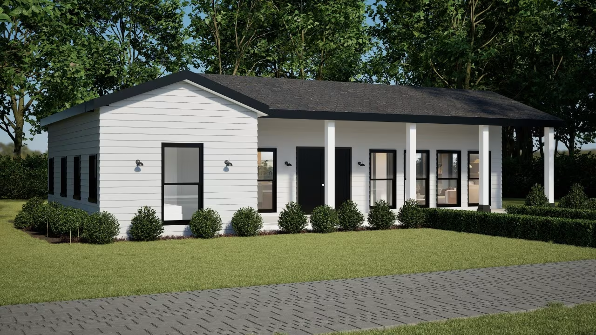
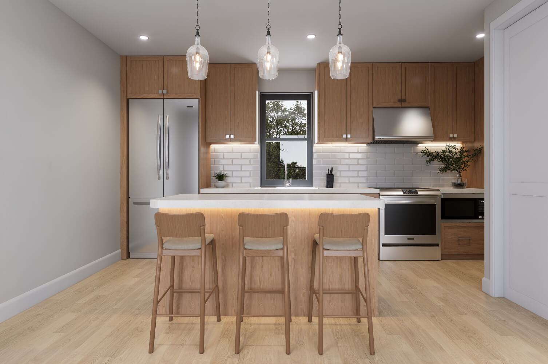
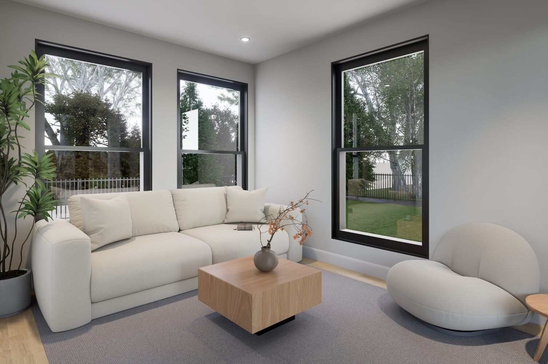
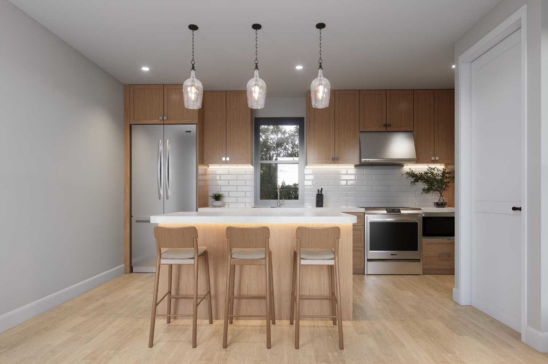
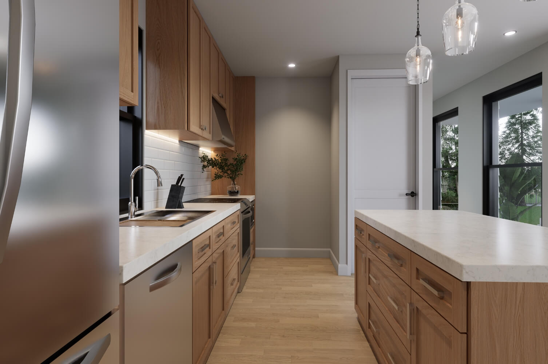
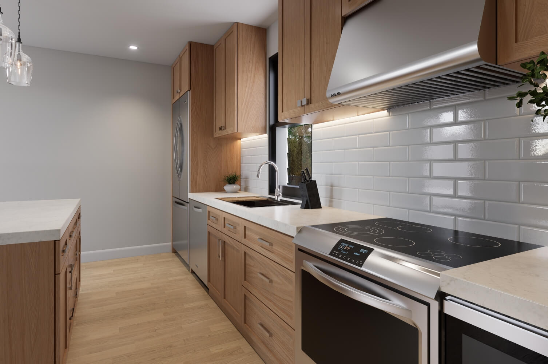
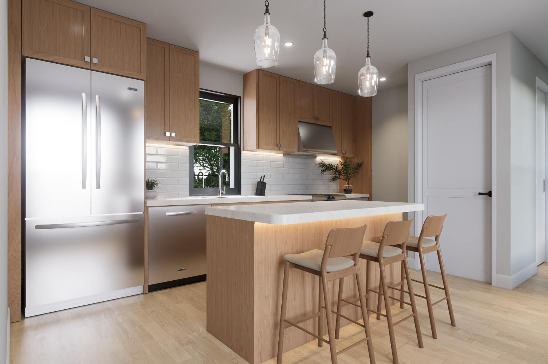
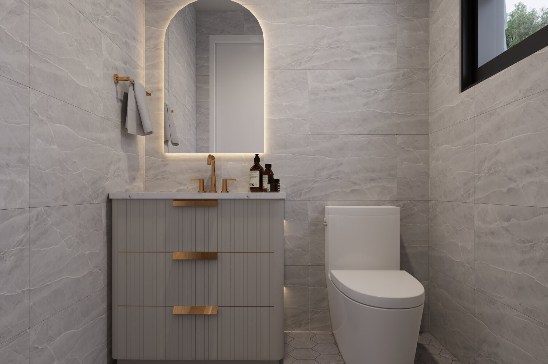
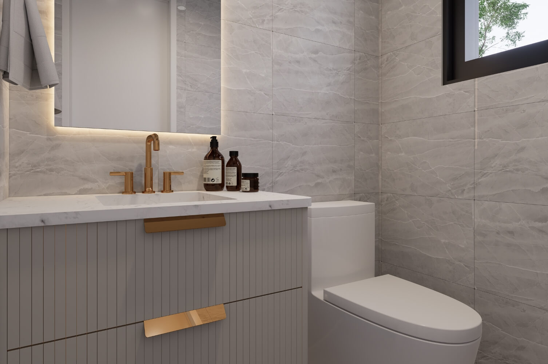
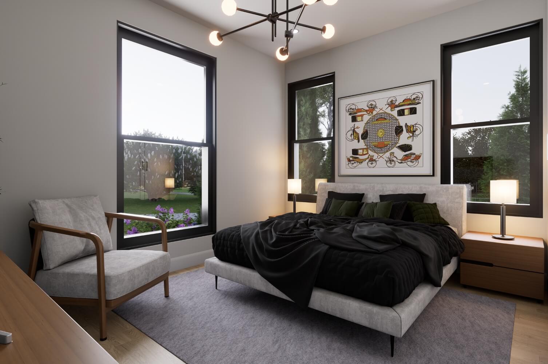
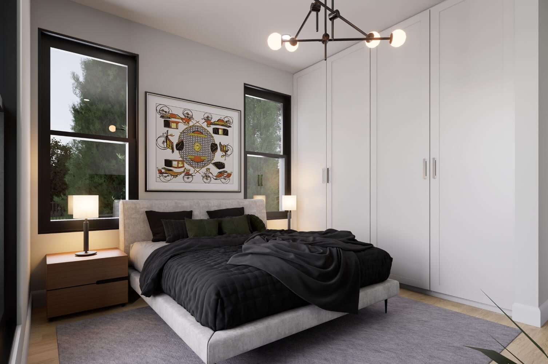
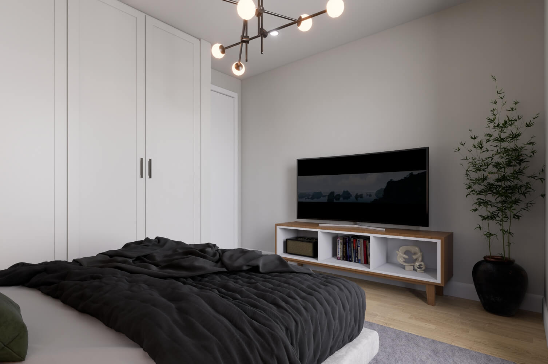
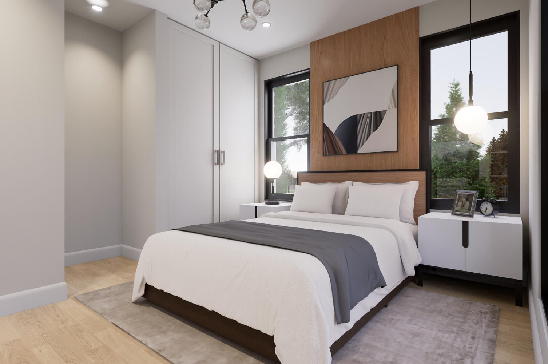
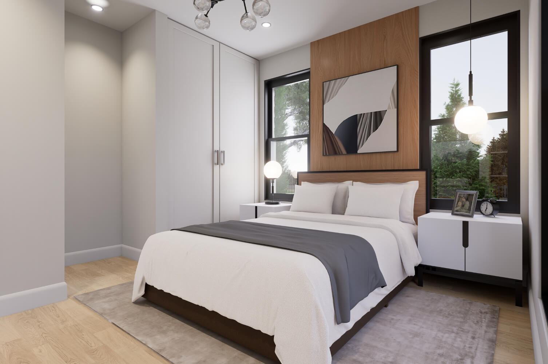
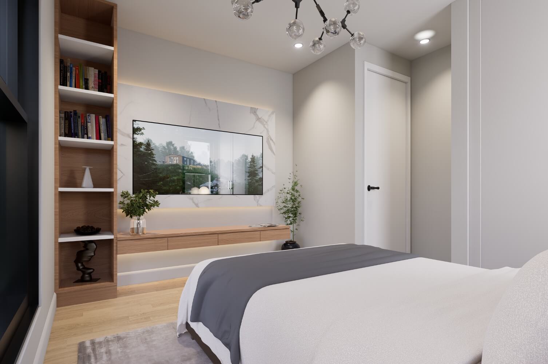
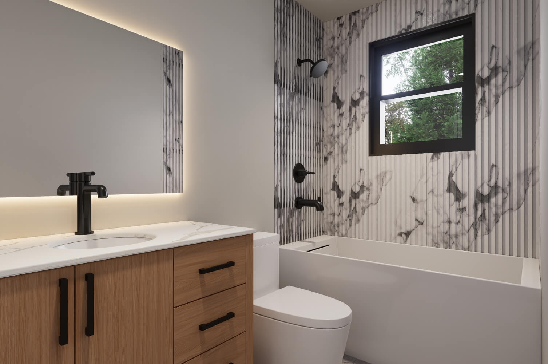
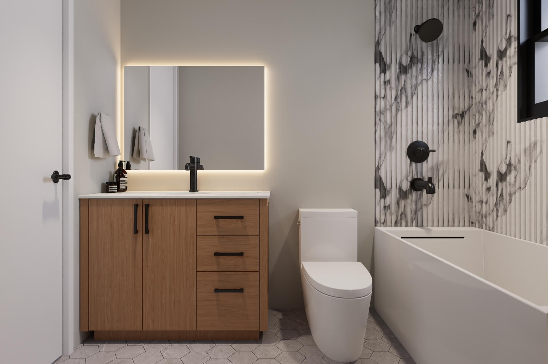
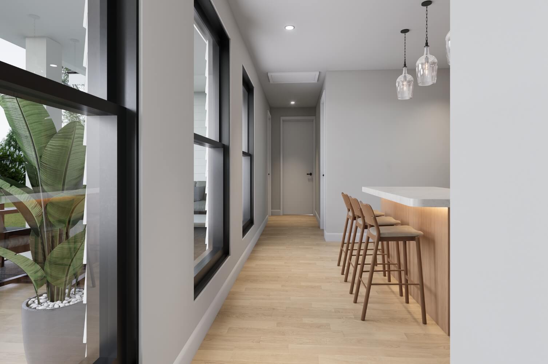
Find the floor plan that fits your lifestyle and lot
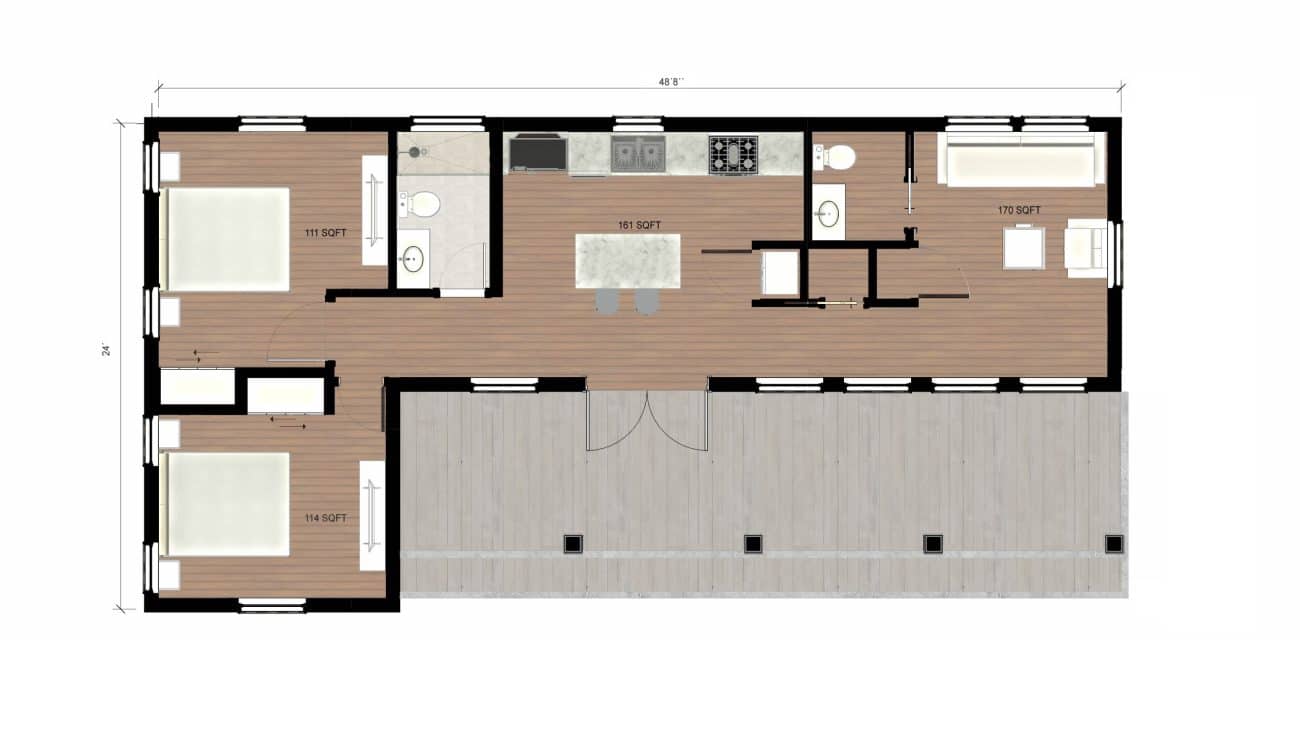
Floorplan 1
Starting at $299,000
Two bedrooms with a shared full bath plus a powder room for guests. Includes stacked laundry, efficient kitchen, and generous storage.
- 2 bed
- 1.5 bath
- 765 sqft
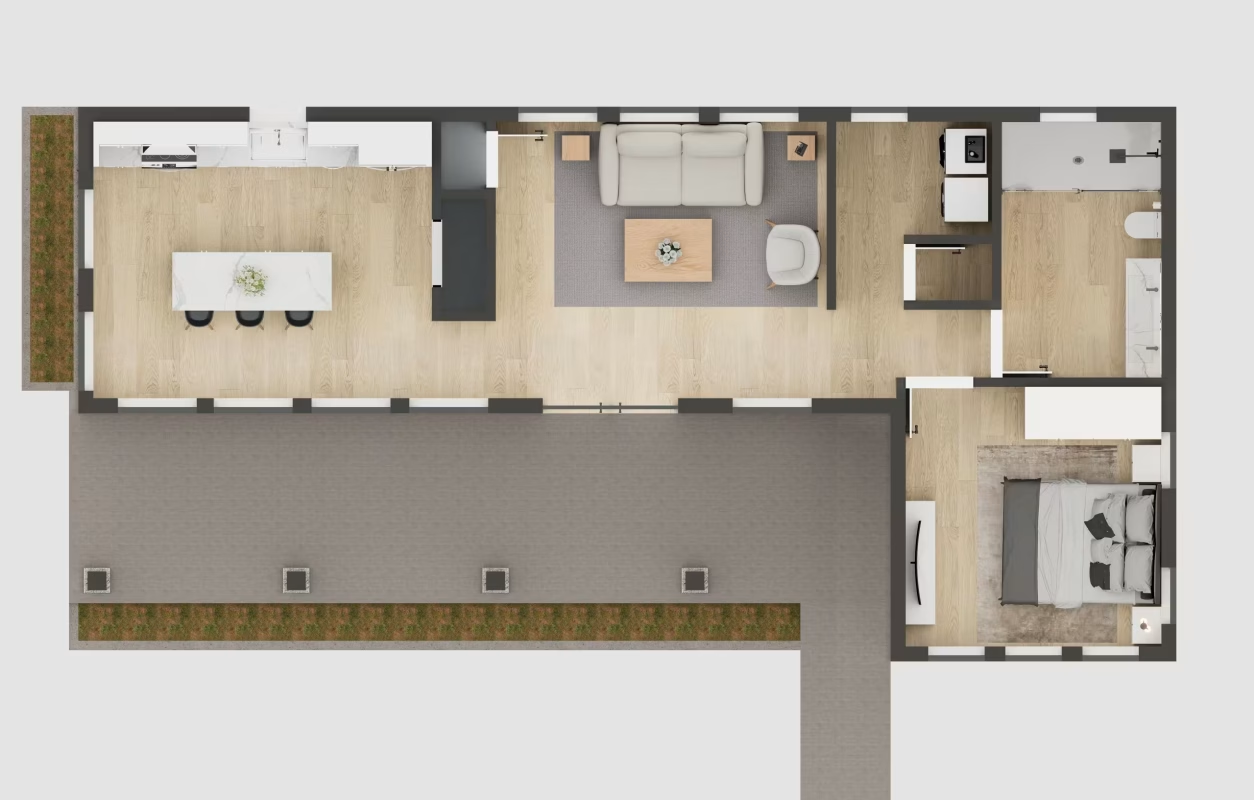
Floorplan 2 - ADA
Starting at $309,000
Fully accessible one-bedroom layout with ADA-compliant baths, widened circulation, and barrier-free flow throughout.
- 1 bed
- 1 bath
- 765 sqft
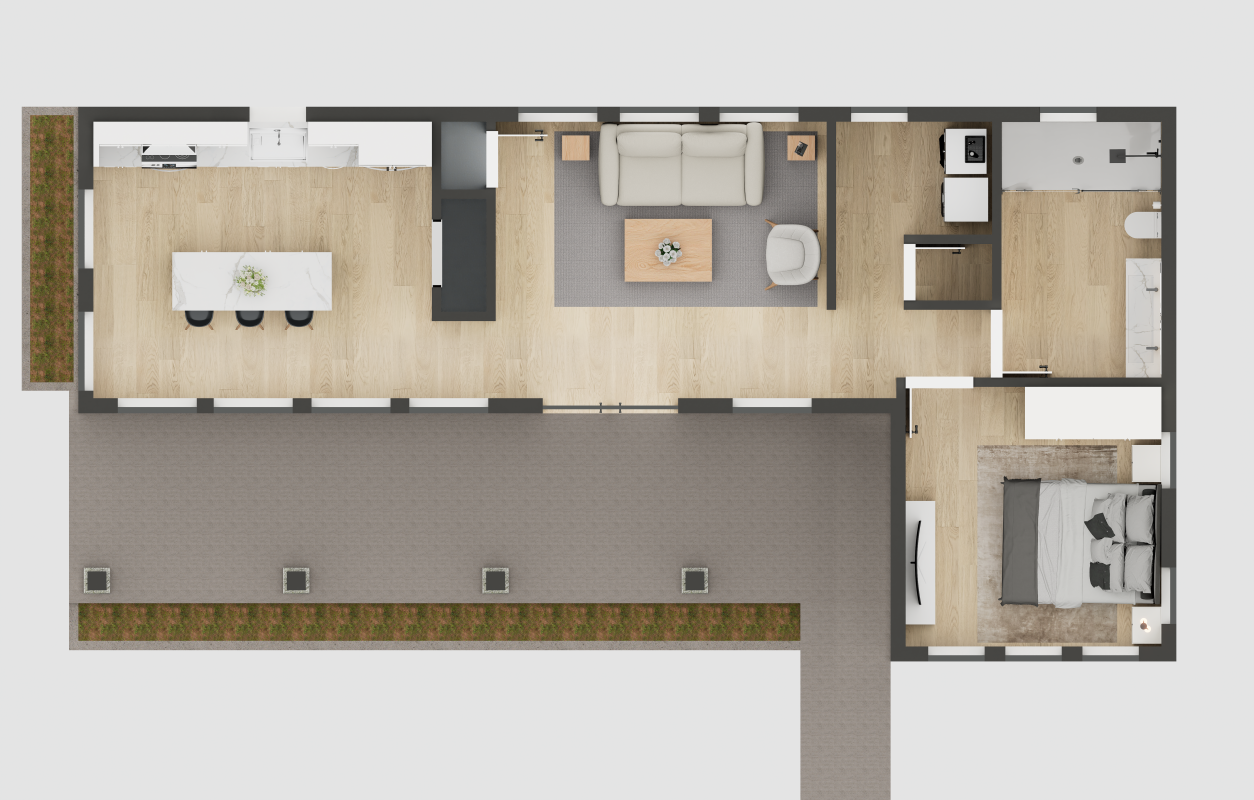
Floorplan 2 - ADA
Starting at 9.999$
Fully accessible one-bedroom layout with ADA-compliant baths, widened circulation, and barrier-free flow throughout.
- 1 bed
- 1 bath
- 765 sqft
