The Warren
Description: A flowing U-shaped layout that balances connection and privacy. Designed for light, flow, and flexibility, The Warren is ideal for families or multigenerational living.
Key Features:
- Central living and dining hub filled with natural light
- Private primary suite with dedicated bath
- Flexible secondary bedroom for guests or office
- Pantry and walk-in closet options (select versions)
- ADA-friendly layouts available
Description: A flowing U-shaped layout that balances connection and privacy. Designed for light, flow, and flexibility, The Warren is ideal for families or multigenerational living.
Key Features:
Central living and dining hub filled with natural light
Private primary suite with dedicated bath
Flexible secondary bedroom for guests or office
Pantry and walk-in closet options (select versions)
ADA-friendly layouts available
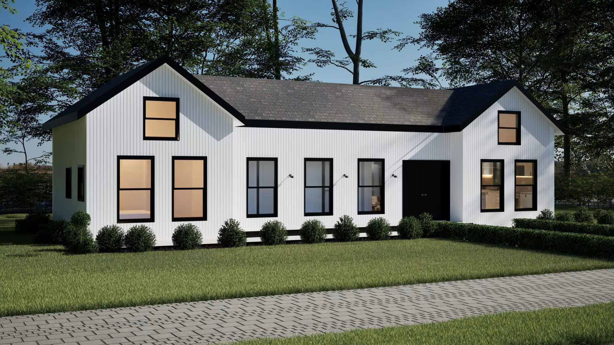
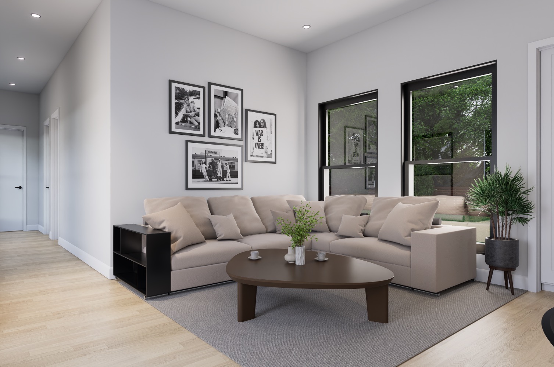
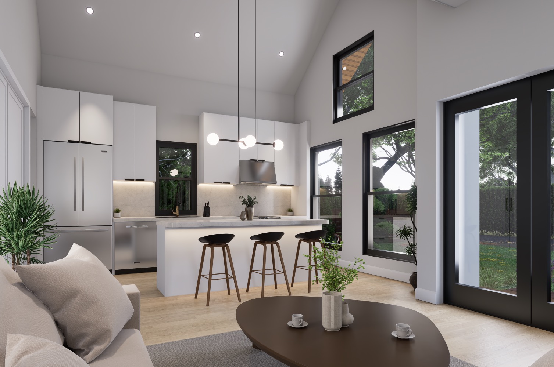
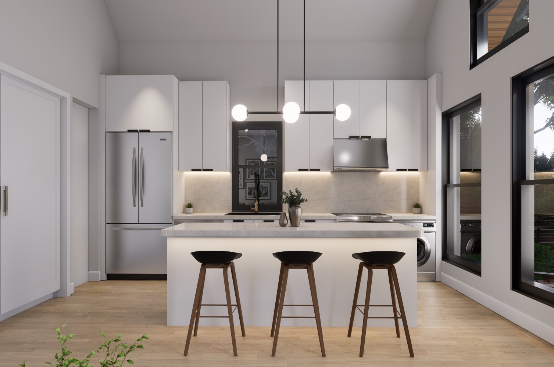
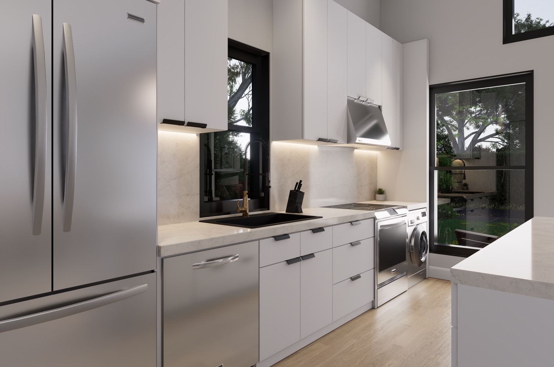
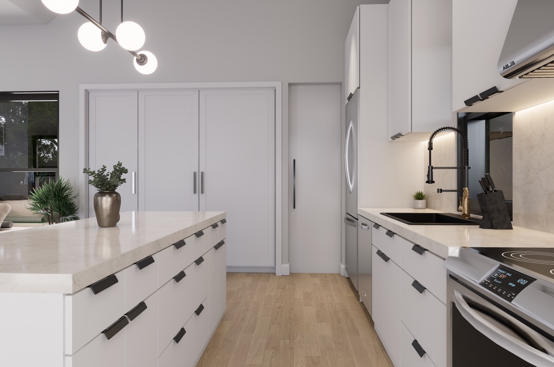
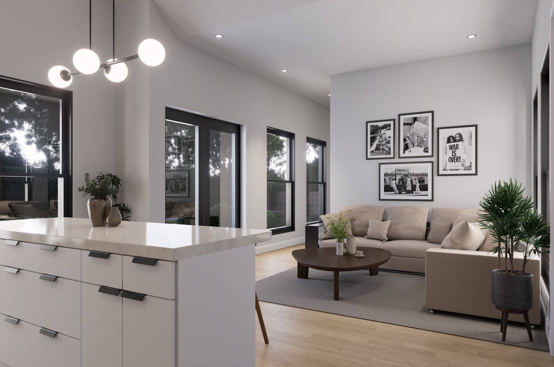
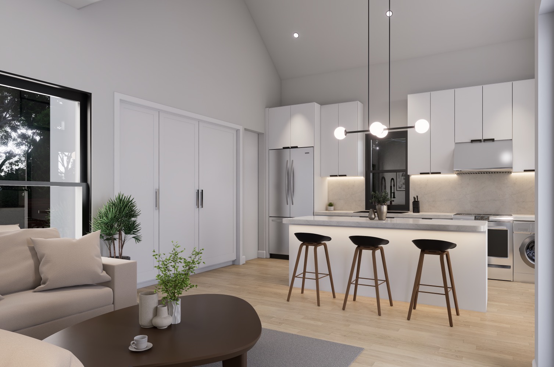
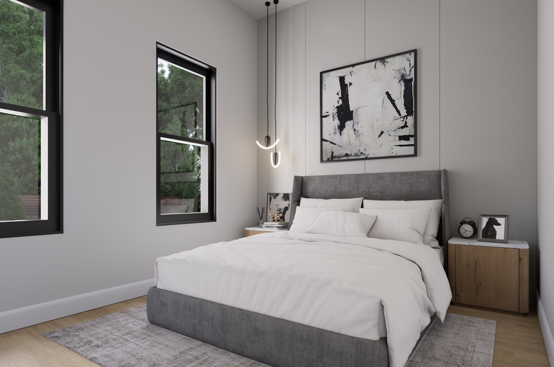
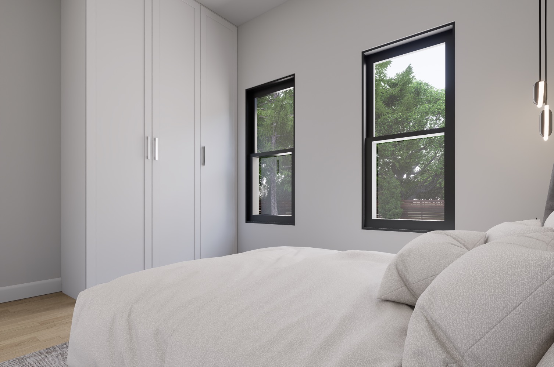
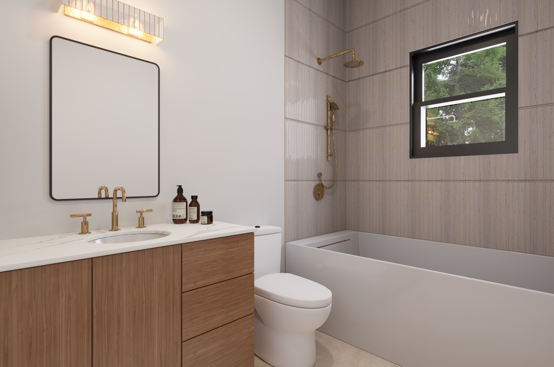
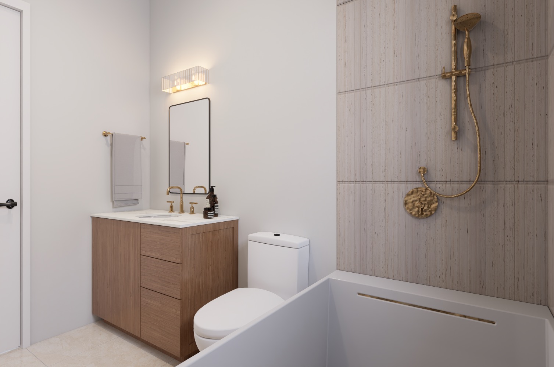
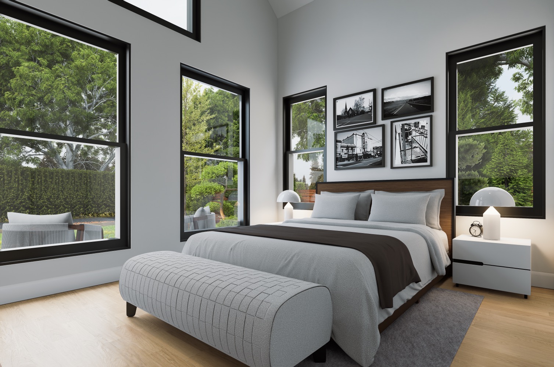
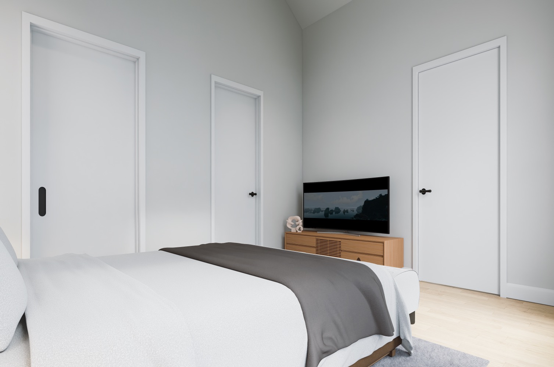
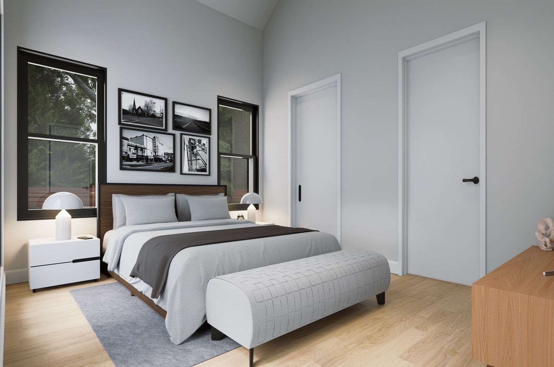
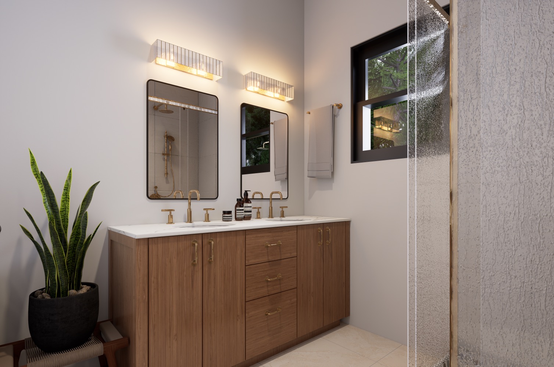
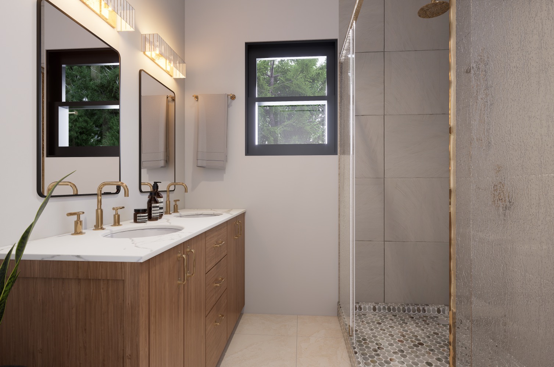
Find the floor plan that fits your lifestyle and lot
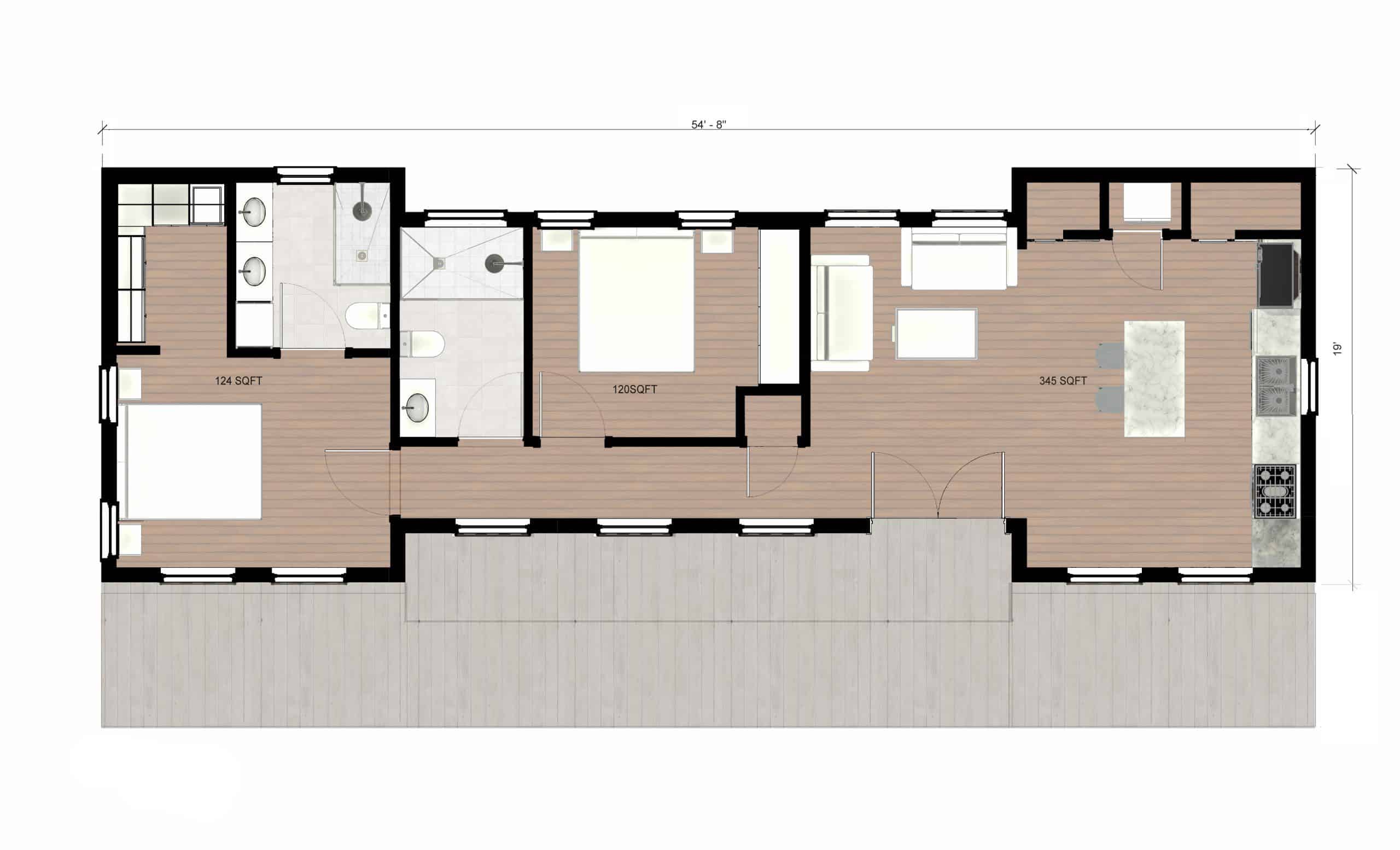
Floorplan 1
Starting at $319,000
A balanced plan with an open living/dining hub, private primary suite with its own bath, second bedroom, and full guest bath—ideal for families or multigenerational living.
- 2 bed
- 2 bath
- 896 sqft
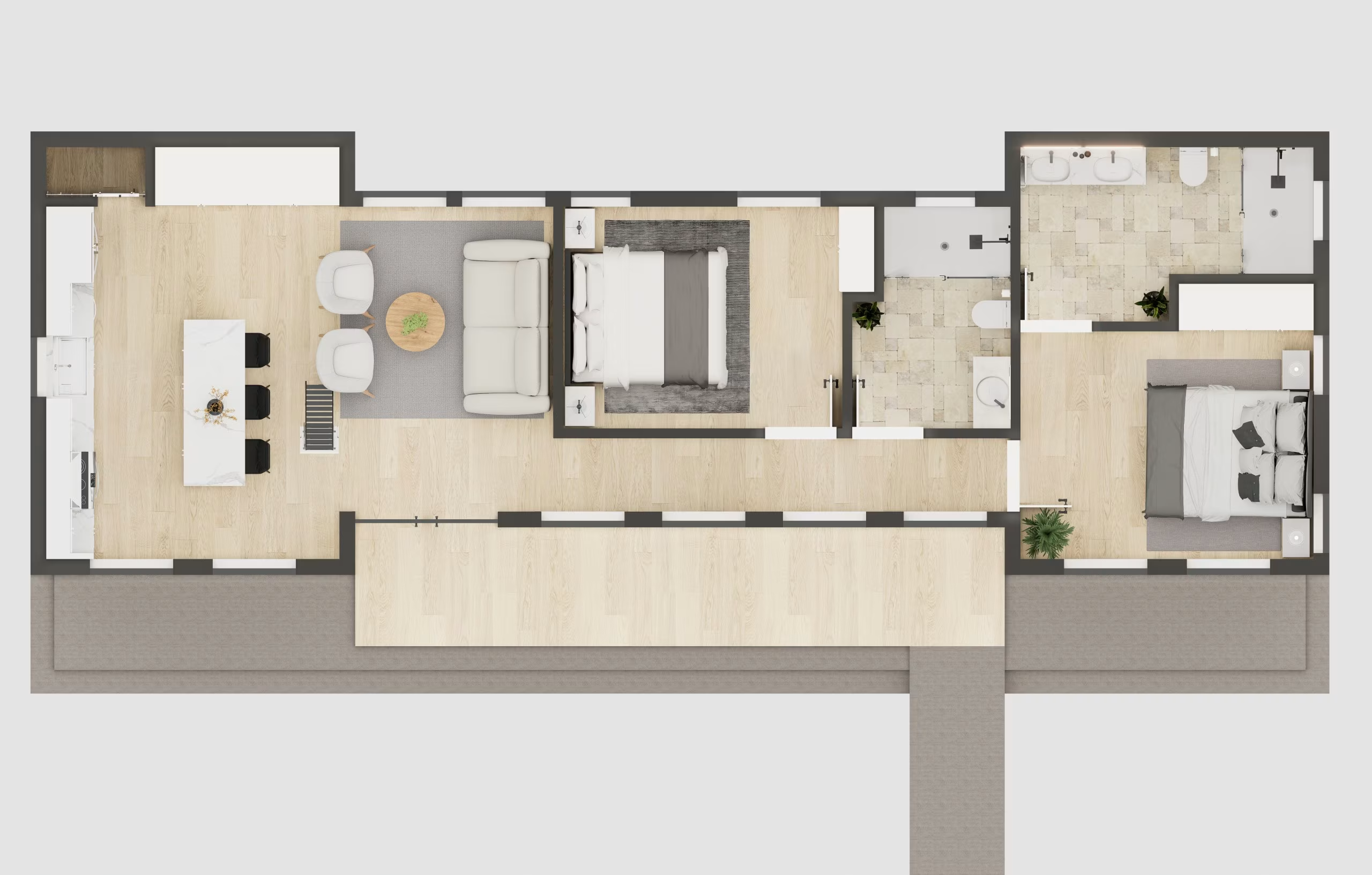
Floorplan 2 - ADA
Starting at $325,000
Thoughtfully designed layouts featuring two bedrooms, a shared full bath, and a separate powder room for guests. Each plan offers a stacked washer/dryer, an efficient kitchen, and ample closet space with variations in orientation to maximize lot usage, flexibility, and overall livability.
- 2 bed
- 2 bath
- 896 sqft
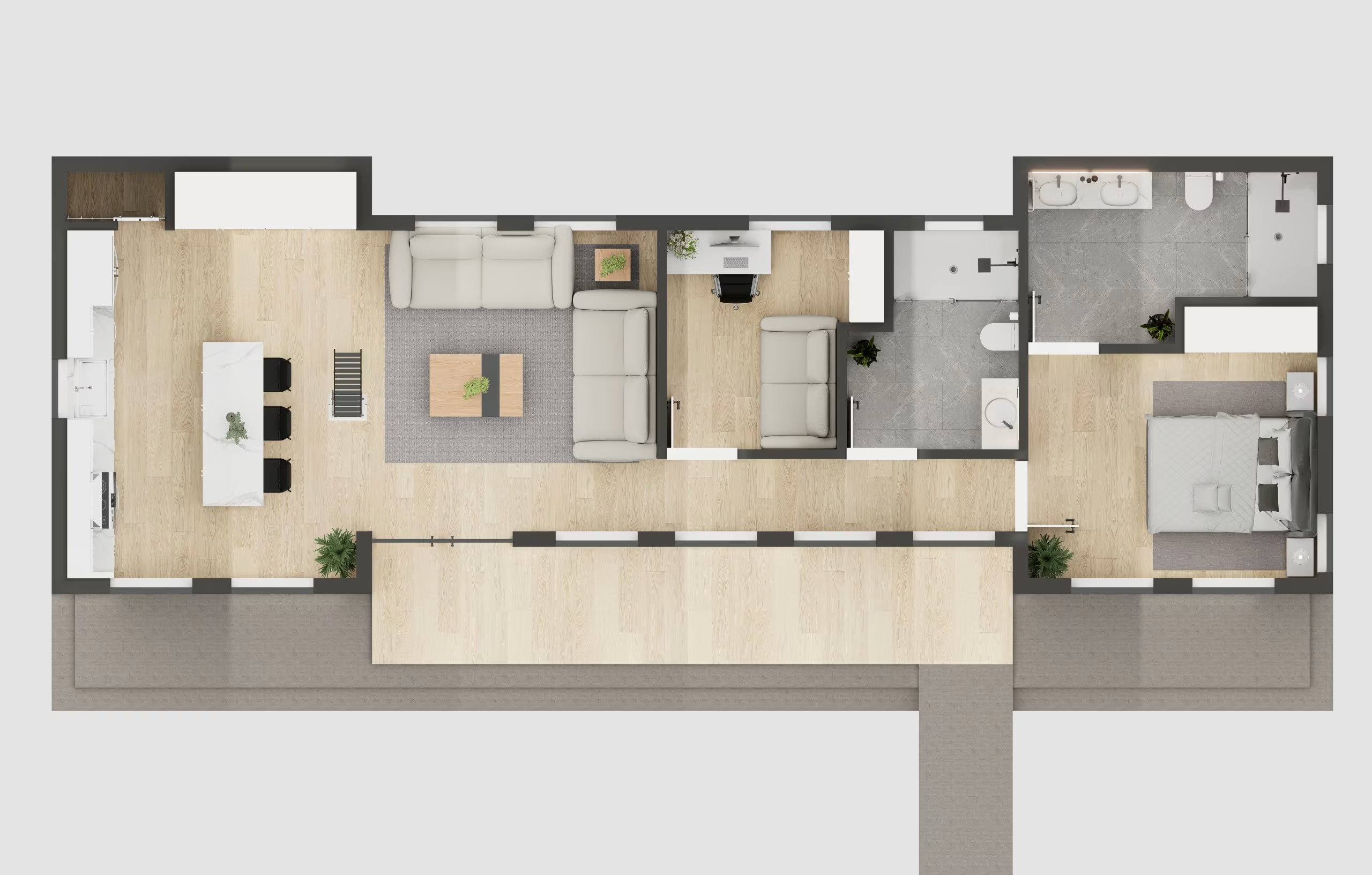
Floorplan 3 - ADA
Starting at $325,000
Thoughtfully designed layouts featuring two bedrooms, a shared full bath, and a separate powder room for guests. Each plan offers a stacked washer/dryer, an efficient kitchen, and ample closet space with variations in orientation to maximize lot usage, flexibility, and overall livability.
- 1 bed
- 1 bath
- 896 sqft
