The Winslow
Description: A versatile, rectangular design built for flow and flexibility. The Winslow’s simple, efficient footprint adapts seamlessly to different properties and lifestyles.
Key Features:
- Streamlined rectangular footprint fits most properties
- Open-concept kitchen, dining, and living areas
- Bright interiors with large windows
- Multiple configurations for 1–2 bedrooms
- Smart storage solutions for everyday living
Description: A versatile, rectangular design built for flow and flexibility. The Winslow’s simple, efficient footprint adapts seamlessly to different properties and lifestyles.
Key Features:
Streamlined rectangular footprint fits most properties
Open-concept kitchen, dining, and living areas
Bright interiors with large windows
Multiple configurations for 1–2 bedrooms
Smart storage solutions for everyday living
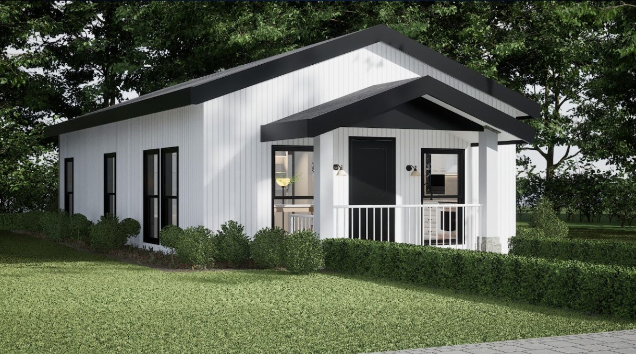
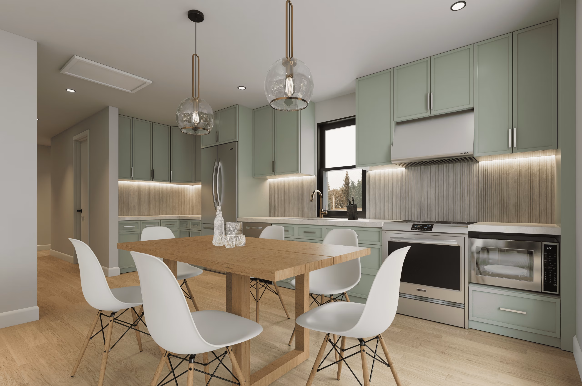
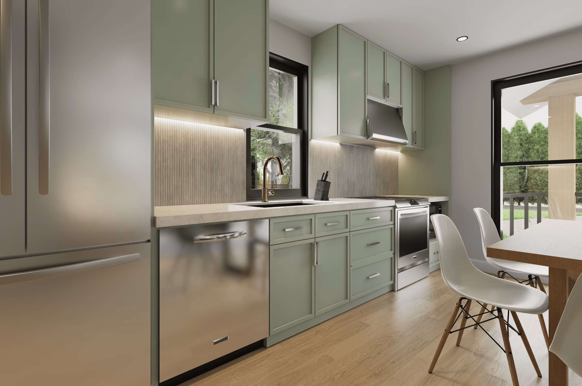
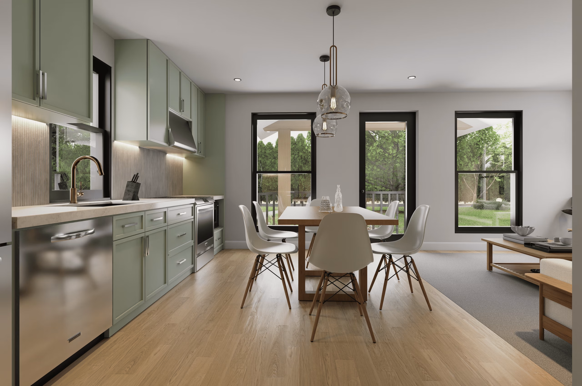
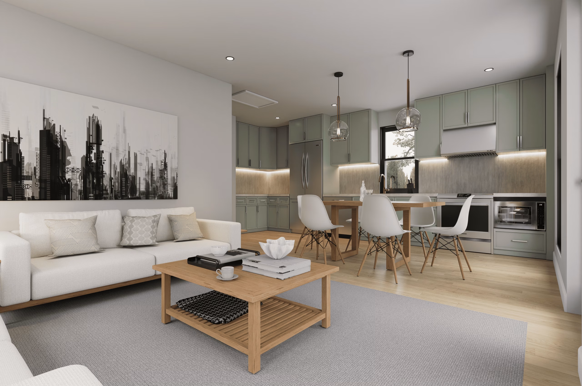
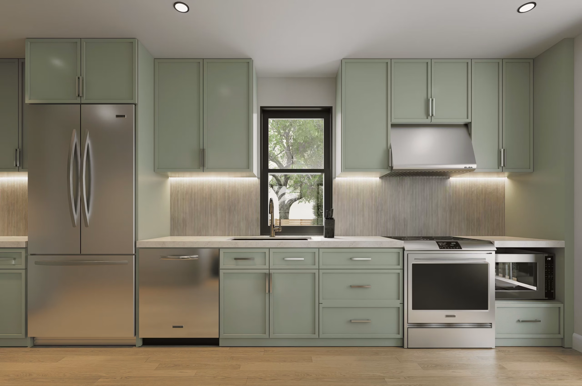
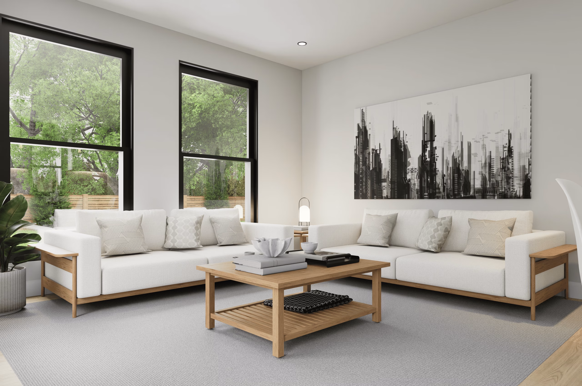
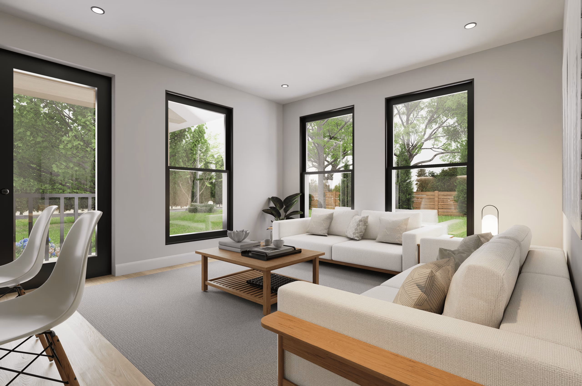
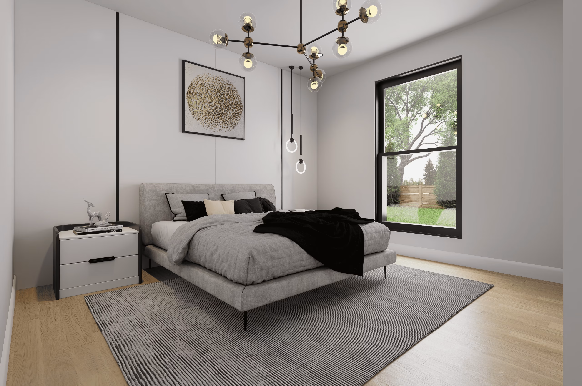
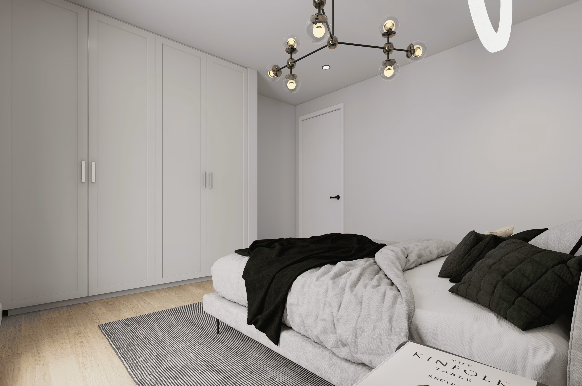
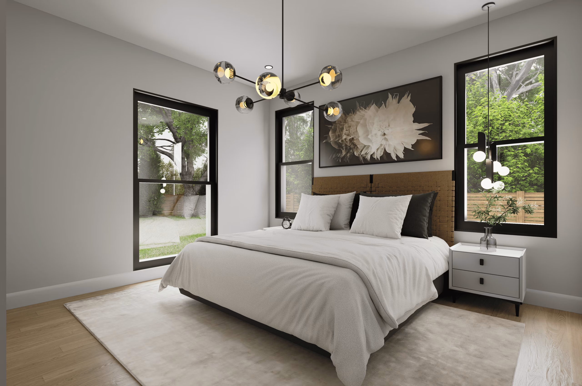
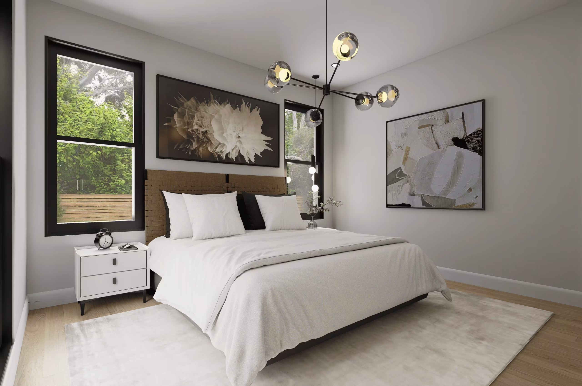
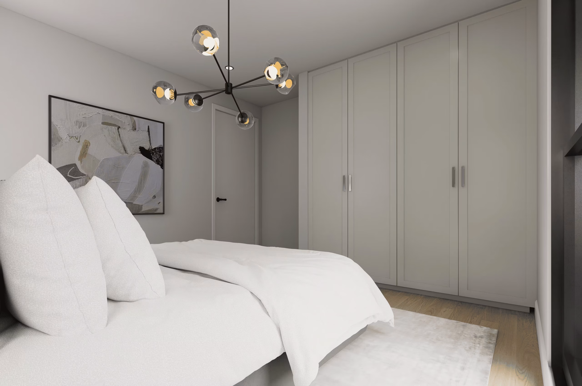
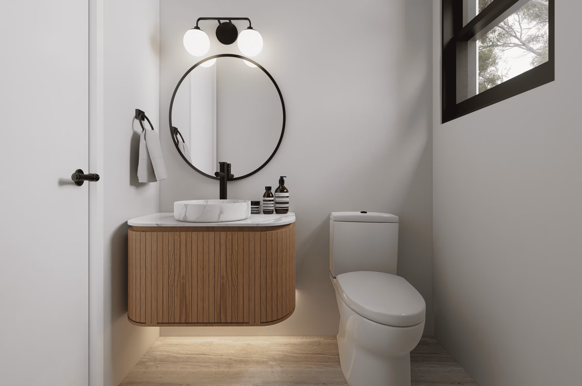
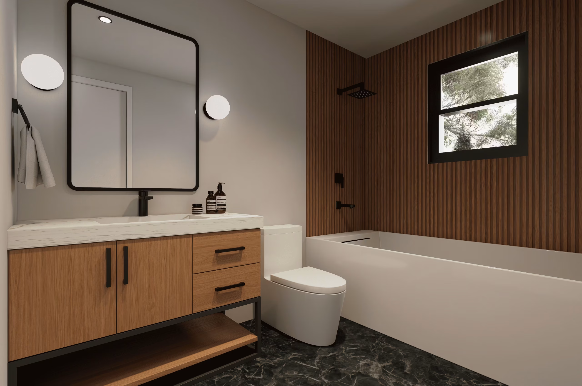
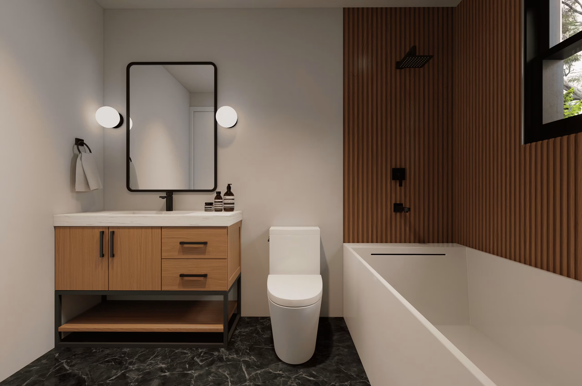
Find the floor plan that fits your lifestyle and lot
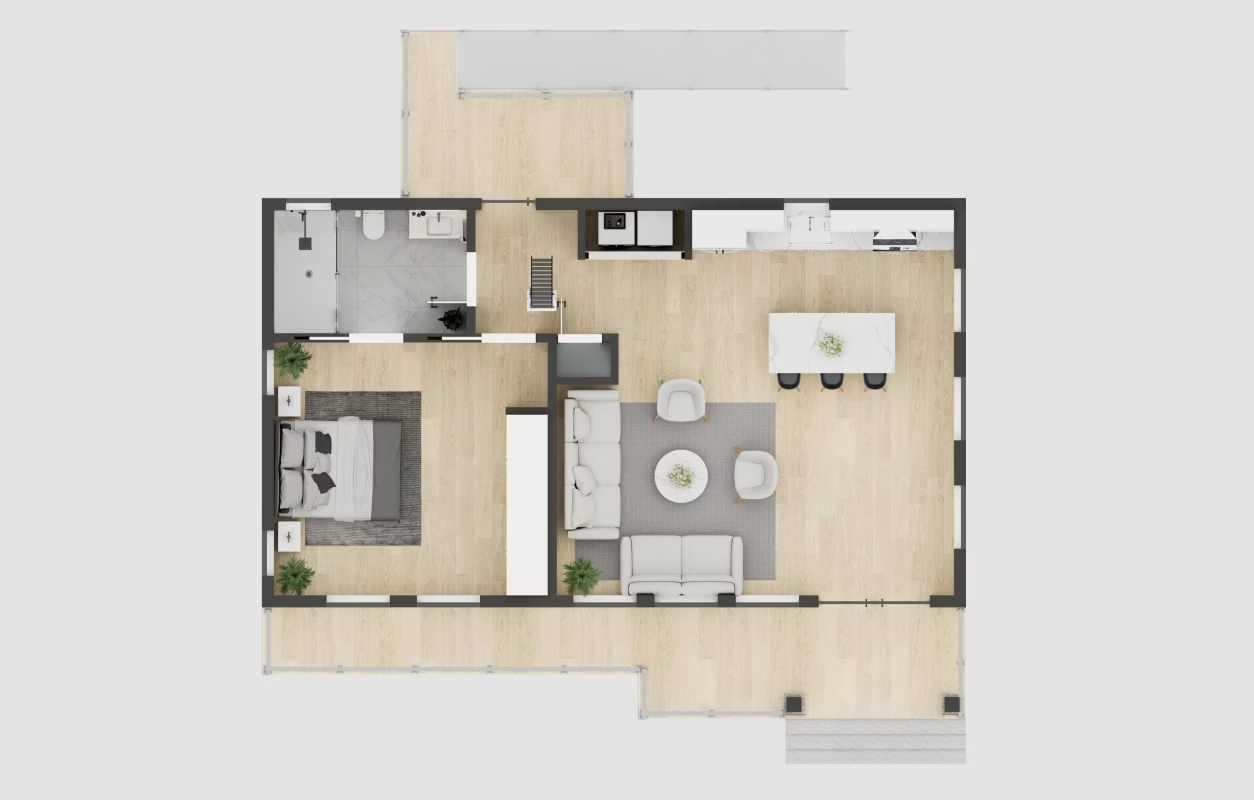
Floorplan 1 - ADA
Starting at 289,000
Spacious one-bedroom design with full bath, open living/dining area, compact kitchen, laundry, and abundant natural light—perfect as a rental or guest home.
- 1 bed
- 1 bath
- 890 sqft

Floorplan 2 - ADA
Starting at $295,000
Two bedrooms with a shared full bath plus a powder room for guests. Open-concept living/dining/kitchen space and smart storage throughout.
- 2 bed
- 1.5 bath
- 890 sqft
